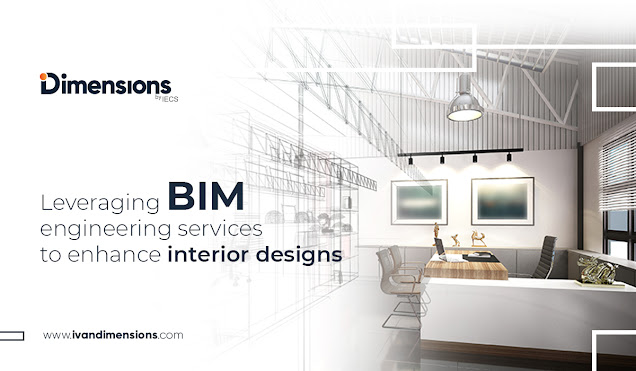Leveraging BIM Engineering Services to Enhance Interior Designs

Building information modeling (BIM) has a transformative impact on many disciplines related to the creation of a built environment. The application of BIM engineering services has the potential to transform the discipline of interior designing as well. BIM can offer a host of unique benefits to the design process of interior design. most importantly the application of BIM engineering services helps to create design models with enhanced convenience and speed- offering designers the ability to visualize their imagination in a three-dimensional environment in the design phase itself. BIM software can help by creating a 3D model of the existing interior or exterior structures of a building on which the interior designer can base his or her subsequent works. Another important benefit of BIM Engineering services is that it helps in coordinating and maintaining the consistency of the 3D model throughout the design phase. Irrespective of the scale or number of changes being...

