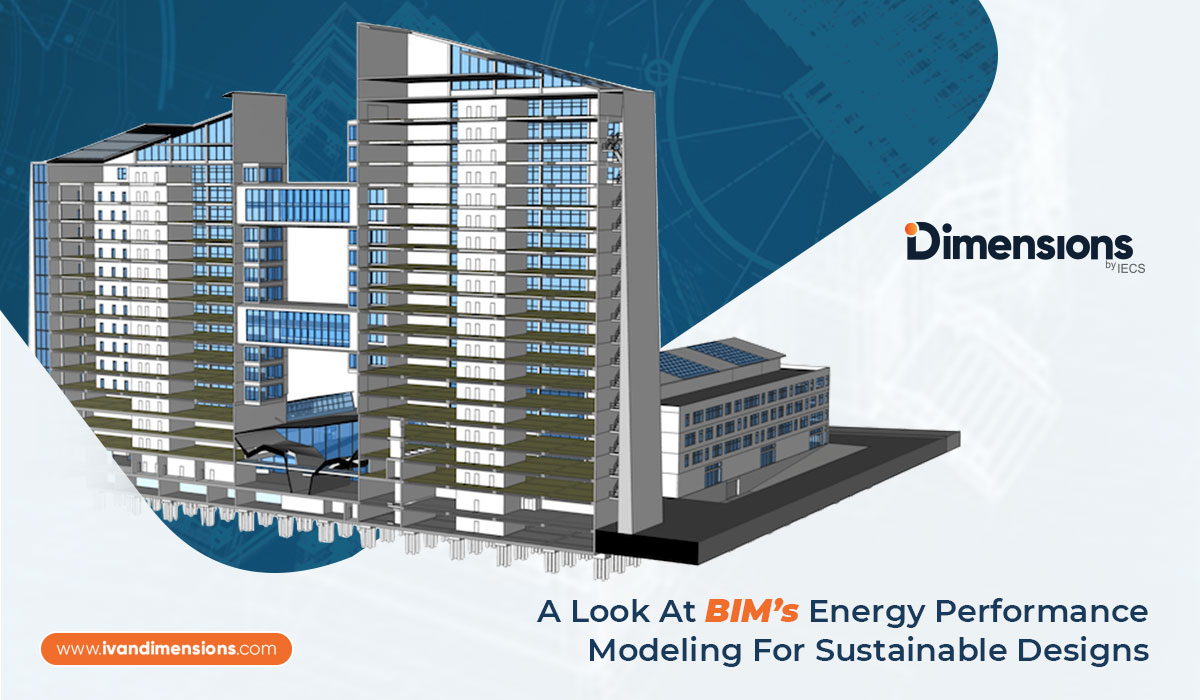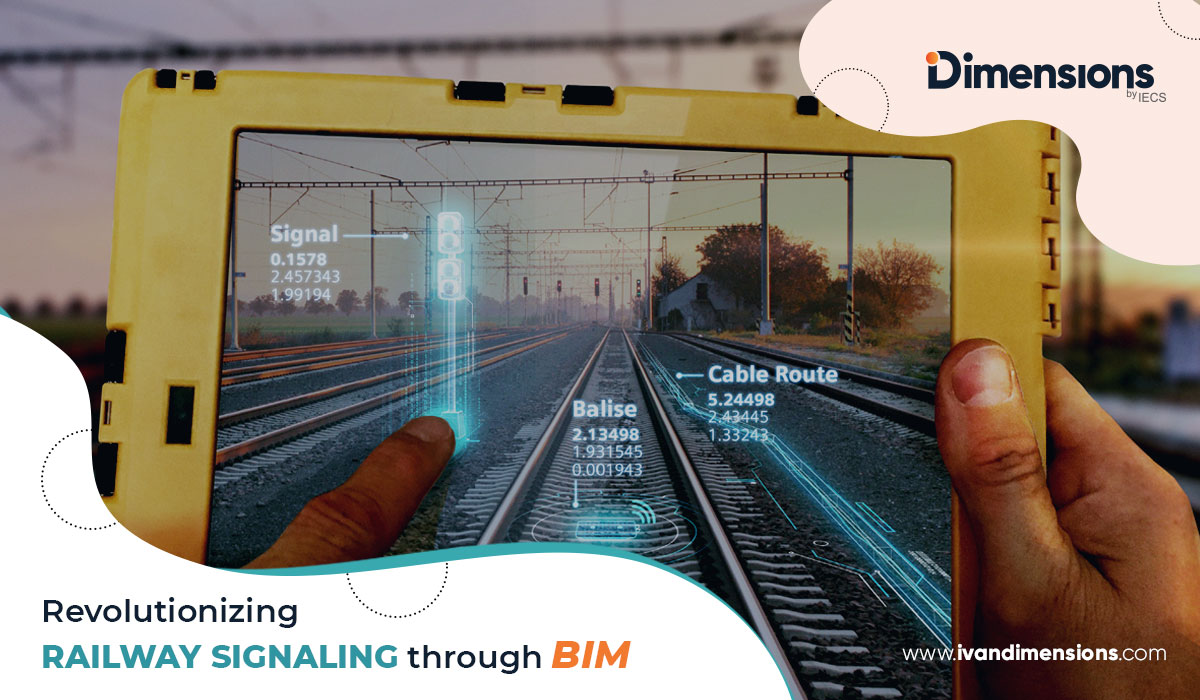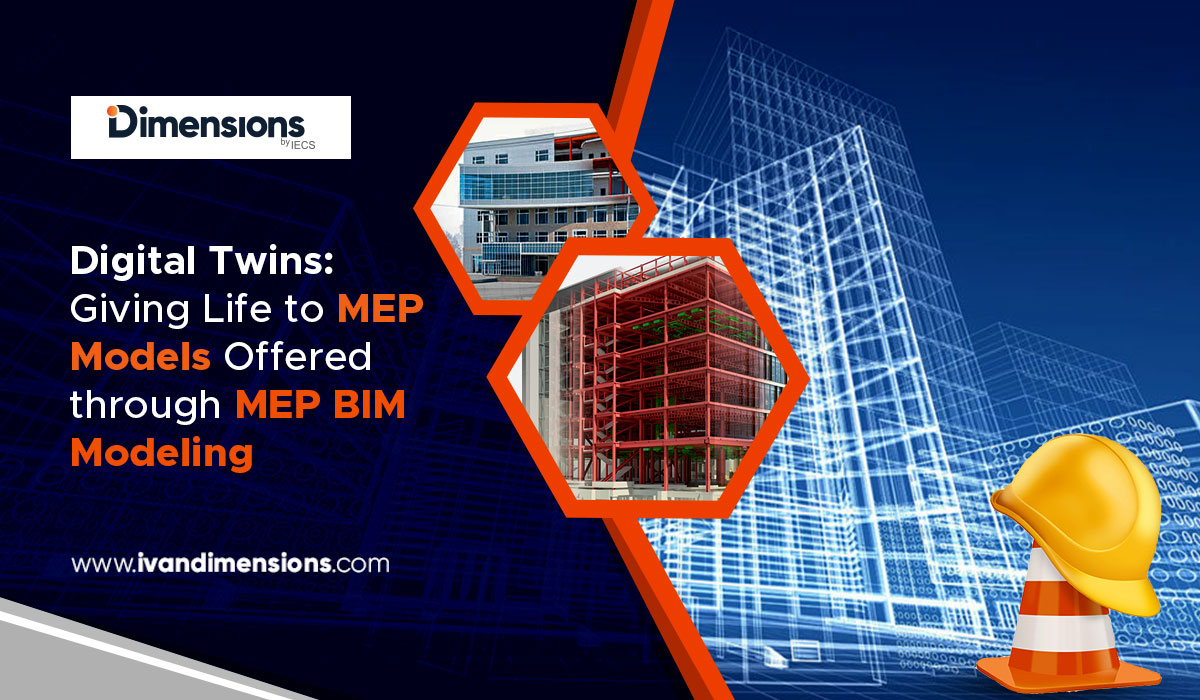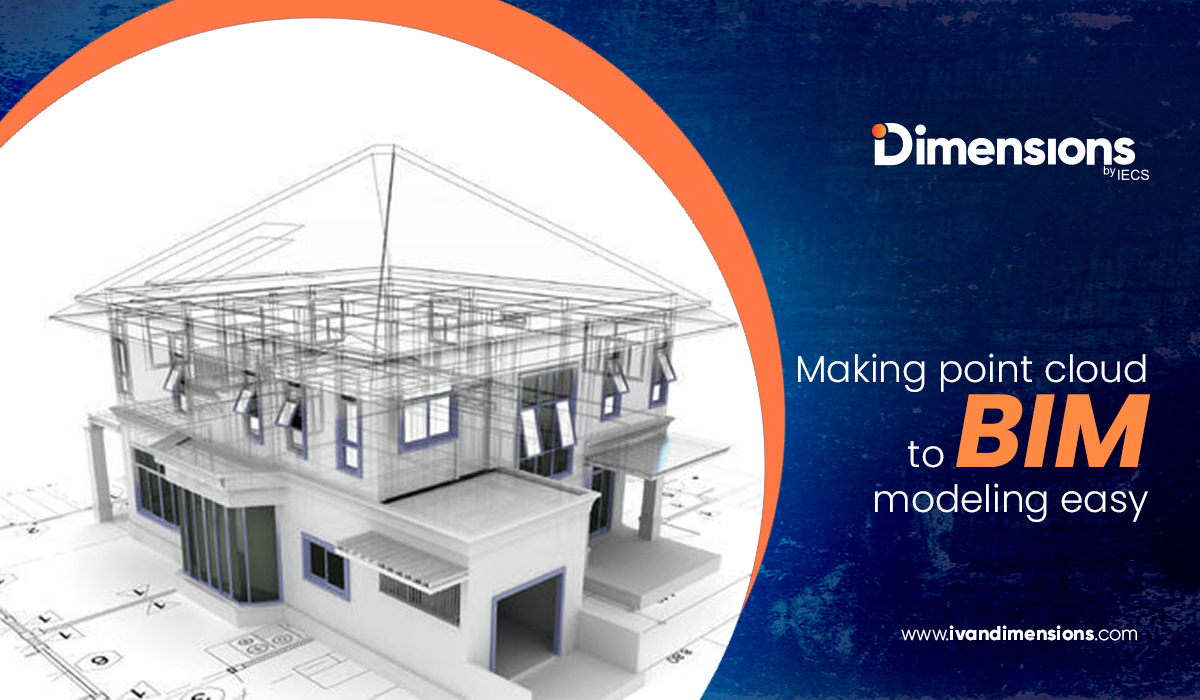A Look At BIM’s Energy Performance Modeling For Sustainable Designs

There is a prevailing movement towards energy-efficient and renewable construction processes that is being propelled by emerging technologies, turning these goals into a reality. BIM technology offered by leading BIM service providers is the major force behind enhancing energy efficiency in construction. The technology empowers construction managers to every phase of the construction process, ultimately optimizing processes and reduces the carbon footprint. Sustainable design centers on a few main aims: It has the objective of decreasing the consumption of essential resources such as, land, energy, water and further raw materials Decrease the deterioration of the environmental caused by buildings all through their lifespan Build and manage buildings that are ecological, risk-free for people and ergonomic Decrease waste footprint generated from various sources, whether demolition related, occupant related or construction related. Energy Performance Modeling For Designing New Buil...





