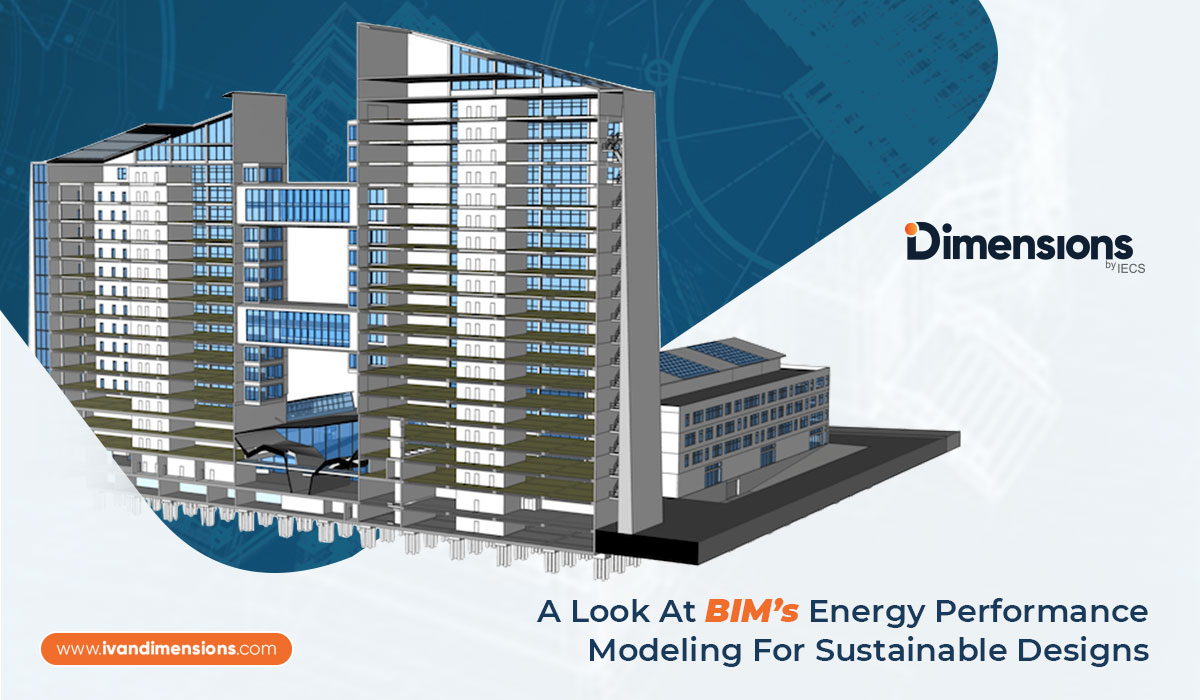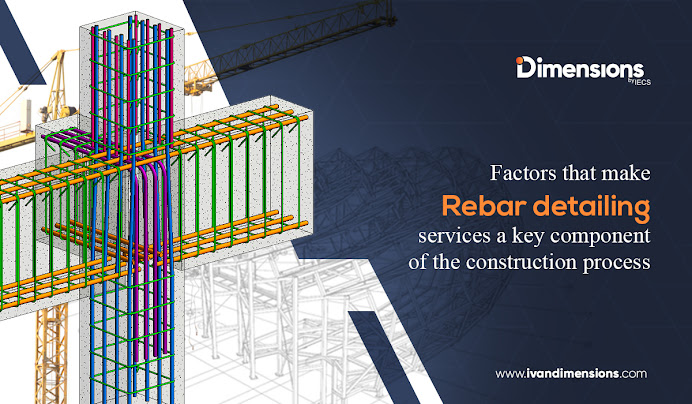The multiple uses of Revit by leading BIM service providers
Earlier the entire construction process was dependent on construction drawings. These drawings did not give a complete picture of the project in the design phase and often led to time and cost overruns for the construction projects. However, all this has changed with the arrival of Building information modeling(BIM). For instance, since the arrival of Revit, a BIM software, the modeling process has become very convenient for engineers and architects.
The process modeling services offered by Revit are required for structural, MEP, and architectural parts of any construction project. As a cutting-edge BIM software, Revit offers several distinguishing features that can help the BIM modelers in generating a high-quality 3D model as output. The digital twin of the project created by Revit can help in the identification and rectification of issues in the design phase- leading to faster construction within the budget.
Owing to the numerous advantages offered by Revit, leading BIM service providers use it for offering best-in-class offerings. Listed below are different facets of Revit software including Revit BIM architectural modeling services to understand their contribution to the AEC industry.
Revit BIM architecture modeling services- Revit software is used in creating architectural models. Given that the software is specially designed while keeping in mind the needs of architectural modeling services, it incorporates all the important features and tools that are necessary for creating architectural components.
Structural modeling using Revit - Revit structure can also be used for structural modeling services. The process starts with creating drafting documents which are then handed over to the BIM modelers for creating the structural model using Revit. After getting the 3D structural model ready, the same can be used by structural engineers to be further used in the construction process
MEP modeling- Another useful offering of Autodesk is Revit MEP. Revit can be used to create detailed MEP models in a similar way it is used to create architectural and structural models. With Revit, it is possible to create models for the plumbing and HVAC systems. Like in the case of structural and architectural modeling, the MEP BIM modeling process also starts with graphical and non-graphical inputs from the client.
Point cloud modeling- It might be required to renovate, retrofit, re-construct or refurbish an existing project. In these cases, leading scan to BIM service providers offers point cloud services. Under this service, a point cloud scan of the project generated through lasers can be converted into a 3D model by using Revit software.
Revit family creation- Revit can help in creating families of parametric and non-parametric models. These families are stored in the library and can be used in future projects. Creating Revit families can help in drastically reducing construction timing and cost.
Thus, as noted in the above pages, Revit can offer multiple offerings that serve different stages of the construction process and make it a smooth-flowing one. If you too want to leverage the benefits offered by Revit, then you can contact any leading BIM service provider for the same.




Comments
Post a Comment